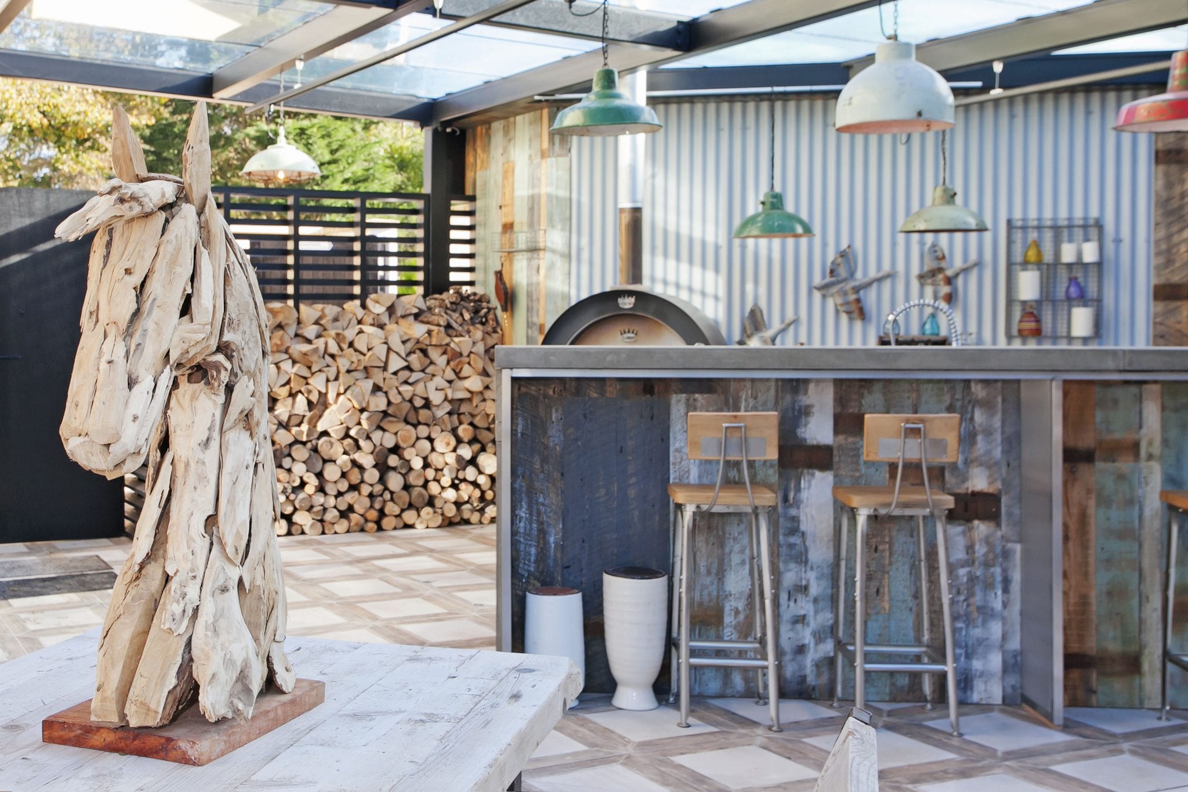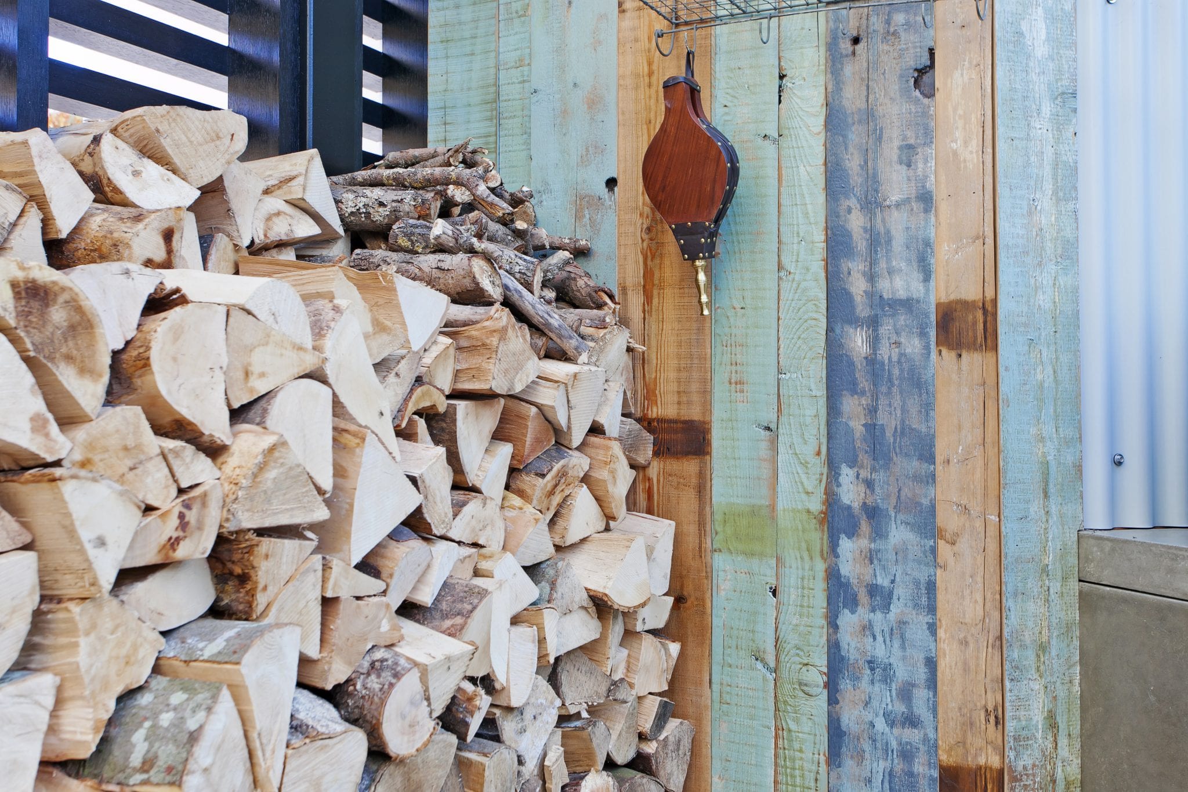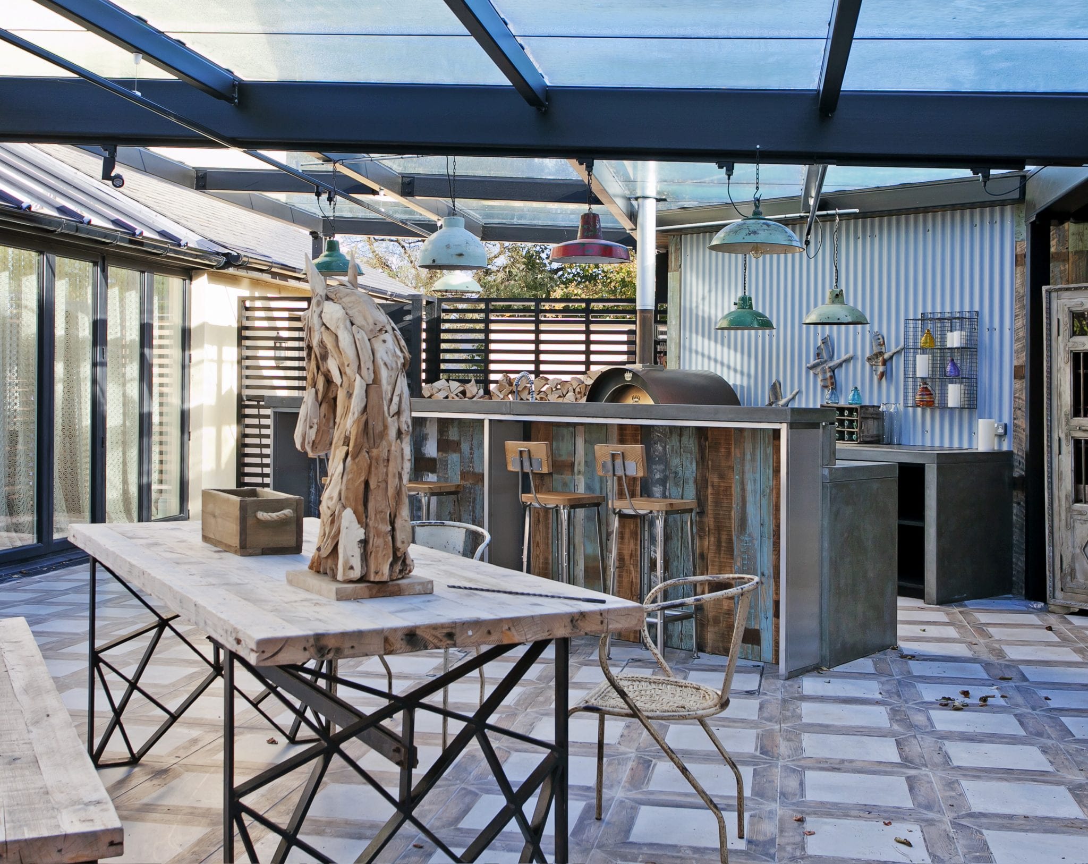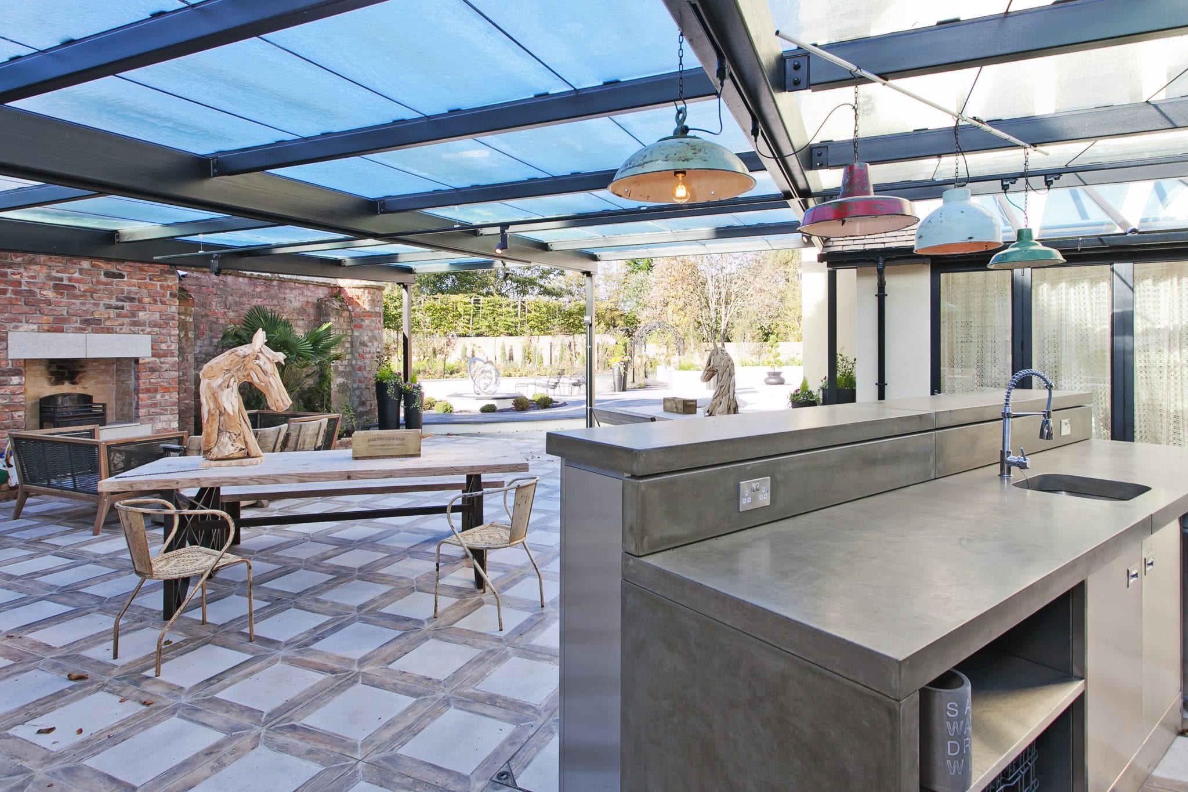In 2013, Thomson Hunter designed a new home for a private client and in 2016 following the sale of the property, the new client decided to further develop their property by creating a practical and stylish outdoor living space.
The client’s brief was for an outdoor space with a kitchen, covered seating and a lounge area that could be used all year round, creating a transition between the property’s indoor and outdoor spaces.
The resulting design provided a contemporary glass and steel structure incorporating a pizza oven, kitchen with polished concrete surfaces and a simple decorative palette complemented by the use of reclaimed timbers and fittings.



